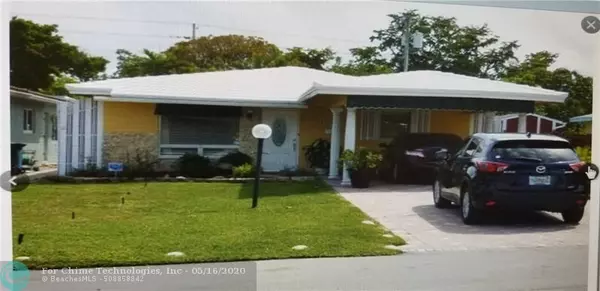For more information regarding the value of a property, please contact us for a free consultation.
1366 NE 39th St Oakland Park, FL 33334
Want to know what your home might be worth? Contact us for a FREE valuation!

Our team is ready to help you sell your home for the highest possible price ASAP
Key Details
Sold Price $385,000
Property Type Single Family Home
Sub Type Single
Listing Status Sold
Purchase Type For Sale
Square Footage 1,533 sqft
Price per Sqft $251
Subdivision Oakland Park 2-38 B
MLS Listing ID F10229541
Sold Date 07/07/21
Style No Pool/No Water
Bedrooms 2
Full Baths 2
Construction Status Resale
HOA Y/N No
Year Built 1972
Annual Tax Amount $1,052
Tax Year 2019
Lot Size 5,809 Sqft
Property Description
JUST EAST OFF FEDERAL HIGHWAY N. OF OAKLAND PARK BLVD. MINS FROM BAY VIEW DRIVE AND INTRACOASTAL BEACH DRIVING ACCESS S. TO COMMERCIAL BLVD AND N. TO OAKLAND PARK BLVD IN HIGHLY DESIRABLE CORAL HEIGHTS & BEACH LOCATION. HOME HAS BEEN REMODELED WITH WRAP AROUND HURRICANE SHUTTERS AND PRIVACY FENCE. ENJOY THIS TROPICAL PARADISE WITH OPEN KITCHEN,FORMAL DINING ROOM, ENCLOSED HUGE PATIOS FOR FAMILY AND FRIENDS. BEAUTIFULLY MAINTAINED PAVER DRIVEWAY. PROFESSIONAL ATTENTION TO UPGRADES AND GRANITE CABINETS THROUGHOUT KITCHEN AND BATHROOMS. WOOD BLINDS IN ALL BEDROOMS AND LIVING, DINING AND FLORIDA ROOM. QUIET,SECURE WELL MAINTAINED UPSCALE CORAL HEIGHTS NEIBORHOOD WITH SCHOOLS, LIBRARY AND LOCAL POLICE WITHIN WALKING DISTANCE. SHOPPING, DINING AND DESIRED FUN FOR FAMILY AND PET FRIENDLY PARKS
Location
State FL
County Broward County
Area Ft Ldale Ne (3240-3270;3350-3380;3440-3450;3700)
Zoning AH
Rooms
Bedroom Description 2 Master Suites,Entry Level,Master Bedroom Ground Level,Sitting Area - Master Bedroom
Other Rooms Atrium, Den/Library/Office, Family Room, Florida Room, Great Room, Utility Room/Laundry
Dining Room Eat-In Kitchen, Family/Dining Combination, Snack Bar/Counter
Interior
Interior Features First Floor Entry, Built-Ins, Closet Cabinetry, French Doors, Split Bedroom, Walk-In Closets
Heating Central Heat, Electric Heat
Cooling Ceiling Fans, Central Cooling, Electric Cooling
Flooring Ceramic Floor, Slate Floors, Tile Floors
Equipment Dishwasher, Disposal, Dryer, Electric Range, Electric Water Heater, Icemaker, Microwave, Owned Burglar Alarm, Refrigerator, Self Cleaning Oven, Washer
Furnishings Partially Furnished
Exterior
Exterior Feature Barbeque, Courtyard, Fruit Trees, Open Porch, Patio, Screened Porch, Storm/Security Shutters
Water Access N
View Garden View
Roof Type Barrel Roof,Concrete Roof,Flat Tile Roof
Private Pool No
Building
Lot Description Less Than 1/4 Acre Lot
Foundation Concrete Block Construction, Cbs Construction, Stone Exterior Construction
Sewer Municipal Sewer
Water Municipal Water
Construction Status Resale
Others
Pets Allowed Yes
Senior Community No HOPA
Restrictions No Restrictions
Acceptable Financing Cash, Conventional, FHA, FHA-Va Approved
Membership Fee Required No
Listing Terms Cash, Conventional, FHA, FHA-Va Approved
Pets Allowed No Restrictions
Read Less

Bought with Azor Group Int'l Real Estate



