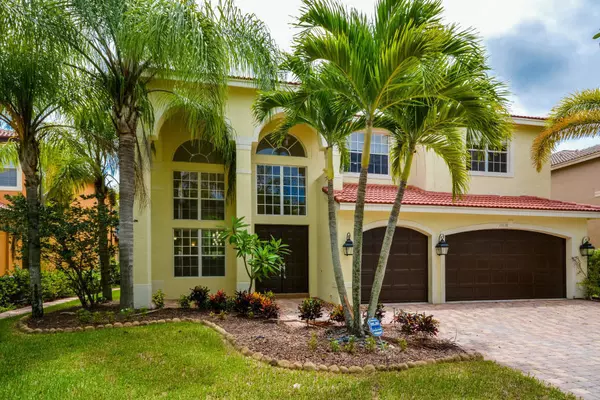Bought with Keller Williams Realty Services
For more information regarding the value of a property, please contact us for a free consultation.
15638 Messina Isle CT Delray Beach, FL 33446
Want to know what your home might be worth? Contact us for a FREE valuation!

Our team is ready to help you sell your home for the highest possible price ASAP
Key Details
Sold Price $967,500
Property Type Single Family Home
Sub Type Single Family Detached
Listing Status Sold
Purchase Type For Sale
Square Footage 3,792 sqft
Price per Sqft $255
Subdivision Saturnia Isles 4
MLS Listing ID RX-10705596
Sold Date 07/01/21
Bedrooms 6
Full Baths 4
Half Baths 1
Construction Status Resale
HOA Fees $325/mo
HOA Y/N Yes
Year Built 2003
Annual Tax Amount $11,149
Tax Year 2020
Lot Size 8,671 Sqft
Property Description
Highly sought after two-story residence with over $300,000 in designer upgrades.Elegant, contemporary style balances bold and graceful luxury on a lakefront site.Intimate, yet open & spacious floor plan features high ceilings with lots of natural light.Completely gutted and renovated with every amenity imaginable built into this fantastic residence: Grand foyer entrance opens to 20'' ceiling over the living and dining rooms with a special wood and marble staircases; Premium Atlas Concorde marble floors with elaborate inlays in all living areas; Huge new gourmet kitchen featuring rich wood cabinets and beautiful Yellow-River granite tops; New GE premium stainless steel appliances and wine cooler. New RHEEM 5T and 3.5T 16SEER A/Cs; New bathrooms with premium Atlas Concorde floor
Location
State FL
County Palm Beach
Community Saturnia Isles
Area 4740
Zoning AGR-PU
Rooms
Other Rooms Family, Laundry-Inside, Laundry-Util/Closet, Loft
Master Bath Dual Sinks, Mstr Bdrm - Sitting, Mstr Bdrm - Upstairs, Separate Shower, Separate Tub
Interior
Interior Features Built-in Shelves, Closet Cabinets, Ctdrl/Vault Ceilings, Foyer, Kitchen Island, Laundry Tub, Pantry, Roman Tub, Volume Ceiling, Walk-in Closet
Heating Central, Zoned
Cooling Central, Electric, Zoned
Flooring Tile
Furnishings Unfurnished
Exterior
Exterior Feature Auto Sprinkler, Fence, Lake/Canal Sprinkler, Open Balcony, Open Patio, Open Porch, Shutters, Zoned Sprinkler
Parking Features 2+ Spaces, Driveway, Garage - Attached
Garage Spaces 3.0
Pool Inground
Community Features Foreign Seller, Sold As-Is, Gated Community
Utilities Available Cable, Electric, Public Sewer, Public Water
Amenities Available Basketball, Bike - Jog, Clubhouse, Community Room, Fitness Center, Pool, Sidewalks, Street Lights, Tennis
Waterfront Description Lake
View Garden, Lake, Pool
Roof Type S-Tile
Present Use Foreign Seller,Sold As-Is
Exposure Southwest
Private Pool Yes
Building
Lot Description < 1/4 Acre, 1/4 to 1/2 Acre
Story 2.00
Foundation CBS
Construction Status Resale
Schools
Middle Schools Eagles Landing Middle School
High Schools Olympic Heights Community High
Others
Pets Allowed Yes
HOA Fee Include Common Areas,Manager,Security
Senior Community No Hopa
Restrictions Commercial Vehicles Prohibited
Security Features Gate - Manned,Security Sys-Owned
Acceptable Financing Cash, Conventional
Horse Property No
Membership Fee Required No
Listing Terms Cash, Conventional
Financing Cash,Conventional
Pets Allowed No Aggressive Breeds
Read Less



