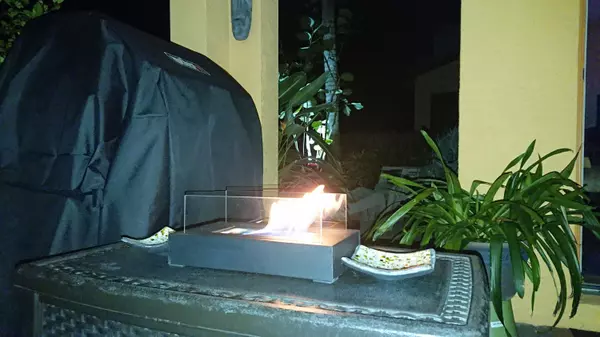Bought with Partnership Realty Inc.
For more information regarding the value of a property, please contact us for a free consultation.
4509 Mediterranean CIR Palm Beach Gardens, FL 33418
Want to know what your home might be worth? Contact us for a FREE valuation!

Our team is ready to help you sell your home for the highest possible price ASAP
Key Details
Sold Price $415,000
Property Type Townhouse
Sub Type Townhouse
Listing Status Sold
Purchase Type For Sale
Square Footage 1,626 sqft
Price per Sqft $255
Subdivision Trevi At The Gardens
MLS Listing ID RX-10695359
Sold Date 06/29/21
Style Mediterranean,Townhouse
Bedrooms 3
Full Baths 2
Half Baths 1
Construction Status Resale
HOA Fees $302/mo
HOA Y/N Yes
Year Built 2013
Annual Tax Amount $4,106
Tax Year 2020
Lot Size 2,250 Sqft
Property Description
TAKING OFFERS NOW- Built in 2013, This One Owner, Pristine 3/2 .5 bath, 2 Car Garage townhome, is just steps from Alton shopping and dining. A rated schools and three miles to the Ocean. This Unit faces the West for Beautiful Sunsets. It features Full Hurricane Impact Glass Windows/Doors, Open Kitchen with Island Sink/Faucet, Custom Window Coverings, Impact Glass, Custom BMoore Paint throughout, Energy saving LED lighting, Granite Countertops, Chandeliers, Ceiling Fans, Porcelain Tile Downstairs, New Carpet on Stairs, Cortec Flooring Upstairs, Extended Paver Patio, Upgraded Glass Frameless Shower in Master, Redesigned Garage with Race Flooring, Hidden crawl space for storage with Fire rated Door, Many Electrical Outlets, TV and Stereo, Pet Friendly.
Location
State FL
County Palm Beach
Community Trevi At The Gardens
Area 5350
Zoning PCD(city)
Rooms
Other Rooms Family, Laundry-Inside, Laundry-Util/Closet, Storage
Master Bath Dual Sinks, Mstr Bdrm - Sitting, Mstr Bdrm - Upstairs, Separate Shower, Separate Tub
Interior
Interior Features Entry Lvl Lvng Area, Foyer, Kitchen Island, Pantry, Roman Tub, Volume Ceiling, Walk-in Closet, Watt Wise
Heating Central, Electric
Cooling Ceiling Fan, Central, Electric
Flooring Carpet, Ceramic Tile, Other, Tile
Furnishings Furniture Negotiable,Partially Furnished
Exterior
Exterior Feature Covered Patio, Fence
Parking Features 2+ Spaces, Driveway, Garage - Attached, Guest
Garage Spaces 2.0
Community Features Gated Community
Utilities Available Cable, Electric, Public Sewer, Public Water, Underground
Amenities Available Bike - Jog, Fitness Center, Pool, Sidewalks, Street Lights
Waterfront Description None
View Garden
Roof Type S-Tile
Exposure East
Private Pool No
Building
Lot Description < 1/4 Acre, Interior Lot, Paved Road, Sidewalks, West of US-1
Story 2.00
Unit Features Multi-Level
Foundation CBS, Concrete, Stucco
Unit Floor 1
Construction Status Resale
Schools
Elementary Schools Marsh Pointe Elementary
Middle Schools Watson B. Duncan Middle School
High Schools William T. Dwyer High School
Others
Pets Allowed Restricted
HOA Fee Include Cable,Common Areas,Lawn Care,Reserve Funds,Security
Senior Community No Hopa
Restrictions Buyer Approval,Daily Rentals OK,Lease OK,No Boat,No RV,Other
Security Features Burglar Alarm,Gate - Unmanned,Security Sys-Leased
Acceptable Financing Cash, Conventional, FHA, VA
Horse Property No
Membership Fee Required No
Listing Terms Cash, Conventional, FHA, VA
Financing Cash,Conventional,FHA,VA
Pets Allowed Number Limit
Read Less



