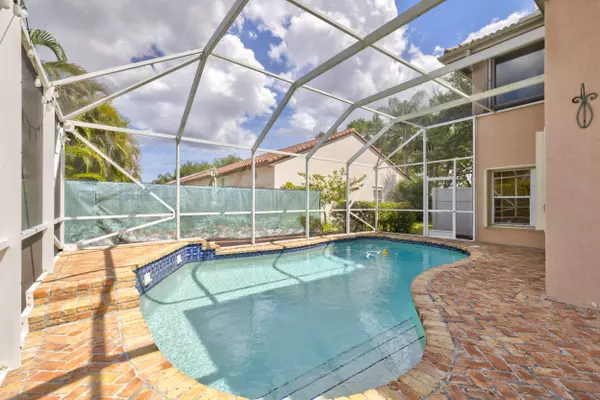Bought with Coldwell Banker Realty
For more information regarding the value of a property, please contact us for a free consultation.
4467 NW 63rd DR Coconut Creek, FL 33073
Want to know what your home might be worth? Contact us for a FREE valuation!

Our team is ready to help you sell your home for the highest possible price ASAP
Key Details
Sold Price $562,500
Property Type Single Family Home
Sub Type Single Family Detached
Listing Status Sold
Purchase Type For Sale
Square Footage 2,804 sqft
Price per Sqft $200
Subdivision Winston Park Sec 3
MLS Listing ID RX-10703473
Sold Date 06/09/21
Style Mediterranean,Multi-Level
Bedrooms 4
Full Baths 2
Half Baths 1
Construction Status Resale
HOA Fees $19/mo
HOA Y/N Yes
Year Built 1997
Annual Tax Amount $5,030
Tax Year 2020
Lot Size 8,105 Sqft
Property Description
You know you've made it home as you approach this 4 bedroom 2.5 bath from it's tree-lined street. Enter the living room through double steel front doors and enjoy the 18ft ceilings. Prepare your meal in the kitchen updated with distinctive granite, soft close drawers, lazy susans and large pantry. Dine in the separate dining room, at the breakfast bar or on your large Chicago brick patio. Relax in your pool, garden or in the family room which is overlooked by the kitchen. Retreat upstairs where the master bedroom suite has lots of space for a reading chair, 2 walk-in closets, dual sinks, tub, shower and private WC. Sleep knowing that your home has a wired alarm system, accordion shutters and a low HOA. Close to shopping, dining, banking, groceries, Quiet Waters, H.K. Preserve & hwys.
Location
State FL
County Broward
Area 3512
Zoning Residential
Rooms
Other Rooms Family, Laundry-Inside, Laundry-Util/Closet
Master Bath Dual Sinks, Mstr Bdrm - Upstairs, Separate Shower, Separate Tub
Interior
Interior Features Ctdrl/Vault Ceilings, Pantry, Roman Tub, Volume Ceiling, Walk-in Closet
Heating Central
Cooling Central, Paddle Fans
Flooring Carpet, Ceramic Tile, Wood Floor
Furnishings Unfurnished
Exterior
Exterior Feature Outdoor Shower, Screened Patio, Shutters
Parking Features 2+ Spaces, Driveway, Garage - Attached, Garage - Building
Garage Spaces 2.0
Pool Freeform, Inground, Screened
Utilities Available Cable, Electric, Public Water
Amenities Available Bike - Jog, Sidewalks, Street Lights
Waterfront Description None
View Garden, Pool
Roof Type Concrete Tile,S-Tile
Exposure South
Private Pool Yes
Building
Lot Description < 1/4 Acre
Story 2.00
Foundation CBS, Concrete
Construction Status Resale
Others
Pets Allowed Yes
HOA Fee Include Common Areas
Senior Community No Hopa
Restrictions Lease OK
Security Features Burglar Alarm
Acceptable Financing Cash, Conventional
Horse Property No
Membership Fee Required No
Listing Terms Cash, Conventional
Financing Cash,Conventional
Read Less



