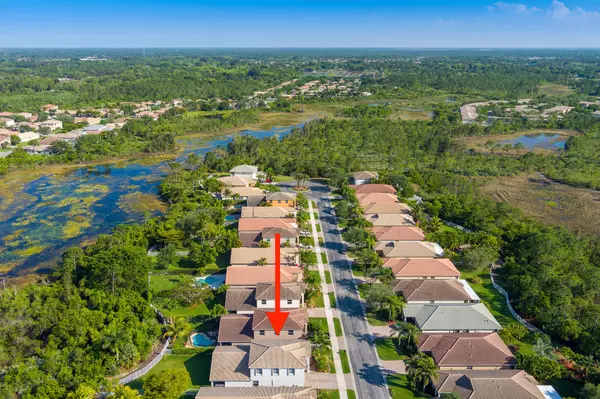Bought with Century 21 Stein Posner
For more information regarding the value of a property, please contact us for a free consultation.
4935 SE Askew AVE Stuart, FL 34997
Want to know what your home might be worth? Contact us for a FREE valuation!

Our team is ready to help you sell your home for the highest possible price ASAP
Key Details
Sold Price $482,500
Property Type Single Family Home
Sub Type Single Family Detached
Listing Status Sold
Purchase Type For Sale
Square Footage 2,649 sqft
Price per Sqft $182
Subdivision Martins Crossing Pud
MLS Listing ID RX-10707756
Sold Date 06/01/21
Style Spanish,Traditional
Bedrooms 4
Full Baths 2
Half Baths 1
Construction Status Resale
HOA Fees $216/mo
HOA Y/N Yes
Year Built 2005
Annual Tax Amount $5,110
Tax Year 2020
Lot Size 8,712 Sqft
Property Description
Wonderful Floor Plan on This Lennar Home in Excellent Condition! This 4 Bed/ 2.5Bath/ 2car Garage with Loft Offers Concrete Block on Both Floors, Cathedral Ceilings 20'ft High, Tile Floors on The Diagonal, All Bedrooms and Stairs are Brazilian Rosewood, Eat in Kitchen with Cherry Cabinets, Corian Counters and Stainless Appliances. 2 Zone A/Cs Replaced in 2020. Accordion Shutters on Entire 2nd Floor as Well As Rear of The Home (Side and Front Hurricane Panels). Master Bedroom Is Downstairs with a walk-in closet, spacious Master Bathroom. The Other 3 Bedrooms and Loft are Upstairs. Oversized Fenced Backyard with Preserve View! Martin Crossing Offers Community Pool and Tennis and Low HOA Fees. Included in Maintenance Is Cable, Lawn Care, Manager, Security & Recreational Facilities.
Location
State FL
County Martin
Area 7 - Stuart - South Of Indian St
Zoning PUD
Rooms
Other Rooms Den/Office, Family, Great, Laundry-Inside, Loft
Master Bath Dual Sinks, Spa Tub & Shower
Interior
Interior Features Ctdrl/Vault Ceilings, Foyer, Pantry, Walk-in Closet
Heating Central, Electric, Zoned
Cooling Central, Electric, Zoned
Flooring Ceramic Tile, Wood Floor
Furnishings Unfurnished
Exterior
Exterior Feature Fence, Room for Pool
Parking Features 2+ Spaces, Garage - Attached
Garage Spaces 2.0
Community Features Disclosure, Survey
Utilities Available Cable, Public Sewer, Public Water
Amenities Available Pool, Sidewalks, Street Lights, Tennis
Waterfront Description None
Roof Type Barrel
Present Use Disclosure,Survey
Exposure Southwest
Private Pool No
Building
Lot Description < 1/4 Acre
Story 2.00
Foundation Block, CBS, Concrete
Construction Status Resale
Others
Pets Allowed Yes
HOA Fee Include Cable,Common Areas,Lawn Care,Manager,Recrtnal Facility
Senior Community No Hopa
Restrictions Lease OK,Other
Acceptable Financing Cash, Conventional, FHA, VA
Horse Property No
Membership Fee Required No
Listing Terms Cash, Conventional, FHA, VA
Financing Cash,Conventional,FHA,VA
Read Less
GET MORE INFORMATION




