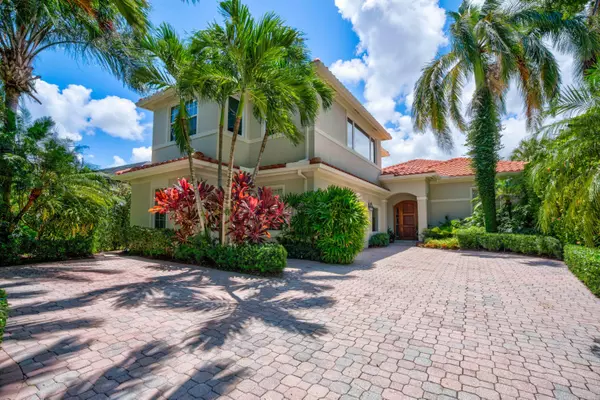Bought with Sotheby's Intl. Realty, Inc.
For more information regarding the value of a property, please contact us for a free consultation.
122 N Village WAY Jupiter, FL 33458
Want to know what your home might be worth? Contact us for a FREE valuation!

Our team is ready to help you sell your home for the highest possible price ASAP
Key Details
Sold Price $1,600,000
Property Type Single Family Home
Sub Type Single Family Detached
Listing Status Sold
Purchase Type For Sale
Square Footage 4,130 sqft
Price per Sqft $387
Subdivision Admirals Cove
MLS Listing ID RX-10650378
Sold Date 12/02/20
Style Contemporary,Traditional
Bedrooms 5
Full Baths 5
Half Baths 1
Construction Status Resale
Membership Fee $175,000
HOA Fees $874/mo
HOA Y/N Yes
Min Days of Lease 120
Year Built 1994
Annual Tax Amount $12,792
Tax Year 2020
Lot Size 0.313 Acres
Property Description
Distinctive and exceptionally upgraded 5Br 51/2 Bath features custom finishes throughout. Spectacular golf and water views highlight open floor plan featuring floor to ceiling impact windows, solid 8ft doors,fireplace and custom builtins throughout. Custom Downsview kitchen boasts top of the line appliances and double thick crackle glass breakfast bar. Spacious MBR overlooks magnificient views and pool.2 walkin closets and master bath designed for the sophisticated buyer.1st fl private guest suite. 1st floor office/bedroom w/ba.2nd fl addition highlighted by stainless steel and glass staircase leads to family romm and 2 Br w/ private bath. Oversized impact windows and service bar Luxurious accommodations for family or guests. Custom pool and spa with lush landscaping
Location
State FL
County Palm Beach
Community Admirals Cove
Area 5100
Zoning R2(cit
Rooms
Other Rooms Den/Office, Family, Laundry-Inside, Laundry-Util/Closet
Master Bath Dual Sinks, Mstr Bdrm - Ground, Separate Shower, Separate Tub, Whirlpool Spa
Interior
Interior Features Fireplace(s), Foyer, Laundry Tub, Pantry, Upstairs Living Area, Volume Ceiling, Walk-in Closet
Heating Central, Electric
Cooling Central, Electric
Flooring Carpet, Slate, Tile
Furnishings Unfurnished
Exterior
Exterior Feature Auto Sprinkler, Fence, Open Patio
Parking Features Driveway, Garage - Attached, Golf Cart
Garage Spaces 2.5
Pool Heated, Salt Chlorination, Spa
Community Features Gated Community
Utilities Available Cable, Electric, Gas Natural, Public Sewer, Public Water
Amenities Available Basketball, Cafe/Restaurant, Clubhouse, Dog Park, Elevator, Fitness Center, Game Room, Golf Course, Library, Lobby, Manager on Site, Pickleball, Pool, Sidewalks, Street Lights, Tennis
Waterfront Description Canal Width 1 - 80,Interior Canal
Water Access Desc Attended,Fuel,Full Service,Marina
View Canal, Golf, Pool
Roof Type Barrel
Exposure Northeast
Private Pool Yes
Building
Lot Description < 1/4 Acre, 1/4 to 1/2 Acre
Story 2.00
Foundation CBS, Stucco
Construction Status Resale
Schools
Elementary Schools Lighthouse Elementary School
Middle Schools Jupiter Middle School
High Schools Jupiter High School
Others
Pets Allowed Restricted
HOA Fee Include Cable,Common Areas,Lawn Care,Manager,Pest Control,Reserve Funds,Security,Trash Removal
Senior Community No Hopa
Restrictions Buyer Approval,Commercial Vehicles Prohibited,Interview Required,Lease OK w/Restrict,No RV,No Truck
Security Features Burglar Alarm,Gate - Manned,Private Guard,Security Patrol,Security Sys-Owned
Acceptable Financing Cash, Conventional
Horse Property No
Membership Fee Required Yes
Listing Terms Cash, Conventional
Financing Cash,Conventional
Read Less



