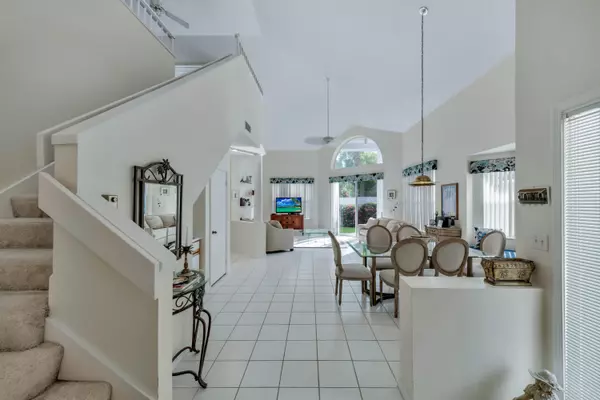Bought with The Keyes Company
For more information regarding the value of a property, please contact us for a free consultation.
3020 Mainsail CIR Jupiter, FL 33477
Want to know what your home might be worth? Contact us for a FREE valuation!

Our team is ready to help you sell your home for the highest possible price ASAP
Key Details
Sold Price $533,000
Property Type Townhouse
Sub Type Townhouse
Listing Status Sold
Purchase Type For Sale
Square Footage 2,164 sqft
Price per Sqft $246
Subdivision Sea Colony 1
MLS Listing ID RX-10618402
Sold Date 10/27/20
Style < 4 Floors,Traditional,Townhouse
Bedrooms 3
Full Baths 3
Half Baths 1
Construction Status Resale
HOA Fees $378/mo
HOA Y/N Yes
Year Built 1989
Annual Tax Amount $5,307
Tax Year 2019
Lot Size 3,841 Sqft
Property Description
Spacious light and bright 3BR 3.1BA 2 Car Garage townhome with private beach access.Take a virtual tour (also attached) https://my.matterport.com/show/?m=bBBNgJ4SrDr&mls=1 Features include volume ceilings,bay windows,and a large kitchen area with breakfast nook.Master on ground floor offers vaulted ceiling,dual vanity and walk in closet.Two large bedrooms upstairs and Oversized loft area that makes for a great office/bonus room.New AC and stainless steel appliances.Amenities include 24 hr manned gated security,fitness center,pool/spa and tennis courts.Sea Colony is close to all that Jupiter and Juno Beach have to offer-Jupiter Beach Park,Dubois Park,Juno Pier,Loggerhead Marinelife Center,Riverwalk,Harbourside,Cinepolis,The Maltz Theatre and so much more.
Location
State FL
County Palm Beach
Area 5200
Zoning R3(cit
Rooms
Other Rooms Laundry-Util/Closet, Laundry-Inside, Loft
Master Bath Separate Shower, Mstr Bdrm - Ground, Dual Sinks
Interior
Interior Features Wet Bar, Upstairs Living Area, Closet Cabinets, Roman Tub, Volume Ceiling, Walk-in Closet, Bar, Split Bedroom
Heating Central
Cooling Central
Flooring Carpet, Tile
Furnishings Unfurnished
Exterior
Exterior Feature Fence, Covered Patio, Zoned Sprinkler, Auto Sprinkler
Parking Features Garage - Attached, Vehicle Restrictions
Garage Spaces 2.0
Community Features Gated Community
Utilities Available Electric, Public Sewer, Cable, Public Water
Amenities Available Pool, Street Lights, Bocce Ball, Beach Access by Easement, Manager on Site, Sidewalks, Spa-Hot Tub, Community Room, Fitness Center, Clubhouse, Tennis
Waterfront Description None
Roof Type Concrete Tile
Exposure South
Private Pool No
Building
Lot Description < 1/4 Acre, East of US-1
Story 2.00
Foundation CBS
Construction Status Resale
Schools
Elementary Schools Lighthouse Elementary School
Middle Schools Independence Middle School
High Schools William T. Dwyer High School
Others
Pets Allowed Yes
HOA Fee Include Common Areas,Recrtnal Facility,Cable,Manager,Security,Pool Service,Pest Control,Lawn Care,Maintenance-Exterior
Senior Community No Hopa
Restrictions Buyer Approval,Lease OK w/Restrict
Security Features Gate - Manned,Private Guard,Security Light
Acceptable Financing Cash, Conventional
Horse Property No
Membership Fee Required No
Listing Terms Cash, Conventional
Financing Cash,Conventional
Pets Allowed Up to 2 Pets, 50+ lb Pet
Read Less



