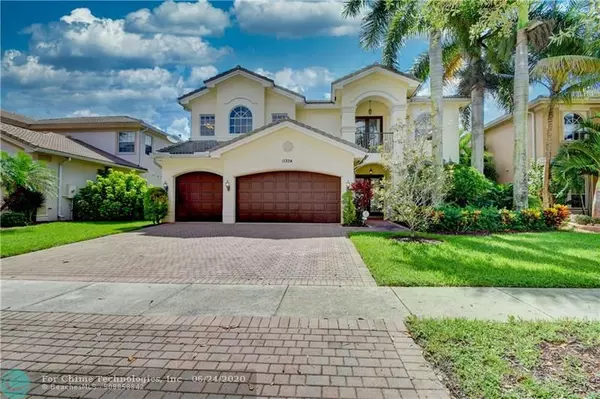For more information regarding the value of a property, please contact us for a free consultation.
11324 Misty Ridge Way Boynton Beach, FL 33473
Want to know what your home might be worth? Contact us for a FREE valuation!

Our team is ready to help you sell your home for the highest possible price ASAP
Key Details
Sold Price $672,500
Property Type Single Family Home
Sub Type Single
Listing Status Sold
Purchase Type For Sale
Square Footage 4,221 sqft
Price per Sqft $159
Subdivision Canyon Isles 03
MLS Listing ID F10235021
Sold Date 08/06/20
Style WF/Pool/No Ocean Access
Bedrooms 5
Full Baths 4
Construction Status Resale
HOA Fees $352/mo
HOA Y/N Yes
Year Built 2006
Annual Tax Amount $11,448
Tax Year 2019
Lot Size 9,126 Sqft
Property Description
Nestled in one of the most sought after gated communities & on a lake front lot is this beautiful estate! Upon entry via dramatic double glass doors, grand living areas are revealed! Soaring ceilings, marble floors & an indoor/outdoor living design welcomes you! Large Chef's island kitchen with beautiful cabinetry, top of the line stainless steel appliances, double ovens and chimney hood make it perfect for entertaining. Large family room overlooking the pool and lake! Beautifully appointed master suite with sitting area leads out to the large balcony. Two huge closets. Splendid master bath with his & her vanity, spa tub & large shower.Relax on the expansive covered patio with a huge tropical pool, spa and waterfall. Luxury is found in every corner of this community offer top amenities
Location
State FL
County Palm Beach County
Community Canyon Isles
Area Palm Beach 4710; 4720; 4820; 4830
Zoning AGR-PUD
Rooms
Bedroom Description At Least 1 Bedroom Ground Level,Master Bedroom Upstairs,Sitting Area - Master Bedroom
Other Rooms Family Room
Dining Room Eat-In Kitchen, Formal Dining
Interior
Interior Features Kitchen Island, Foyer Entry, Pantry, Roman Tub, Split Bedroom, Volume Ceilings, Walk-In Closets
Heating Central Heat, Electric Heat
Cooling Central Cooling, Electric Cooling
Flooring Carpeted Floors, Marble Floors
Equipment Dishwasher, Disposal, Dryer, Electric Range, Electric Water Heater, Icemaker, Intercom, Microwave, Refrigerator, Wall Oven, Washer
Furnishings Unfurnished
Exterior
Exterior Feature Fence, Open Balcony, Open Porch, Patio, Storm/Security Shutters
Parking Features Attached
Garage Spaces 3.0
Pool Below Ground Pool
Waterfront Description Lake Front
Water Access Y
Water Access Desc None
View Garden View, Lake, Pool Area View
Roof Type Curved/S-Tile Roof
Private Pool No
Building
Lot Description Less Than 1/4 Acre Lot
Foundation Cbs Construction
Sewer Municipal Sewer
Water Municipal Water
Construction Status Resale
Others
Pets Allowed Yes
HOA Fee Include 352
Senior Community No HOPA
Restrictions Ok To Lease
Acceptable Financing Conventional
Membership Fee Required No
Listing Terms Conventional
Special Listing Condition Disclosure
Pets Allowed Restrictions Or Possible Restrictions
Read Less

Bought with Keller Williams Realty - Wellington



