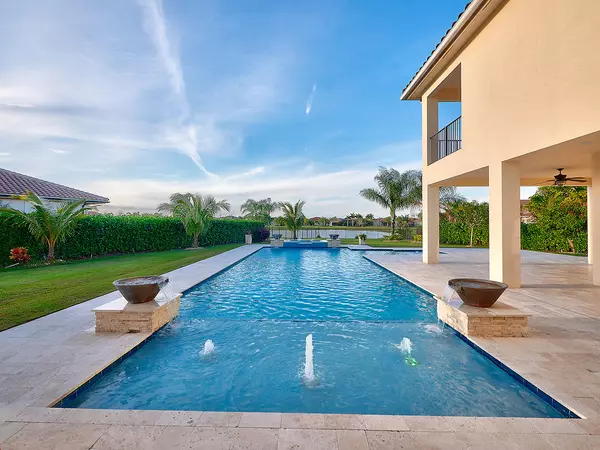Bought with Keller Williams Coastal Partners
For more information regarding the value of a property, please contact us for a free consultation.
11091 Rockledge View DR Palm Beach Gardens, FL 33412
Want to know what your home might be worth? Contact us for a FREE valuation!

Our team is ready to help you sell your home for the highest possible price ASAP
Key Details
Sold Price $1,075,000
Property Type Single Family Home
Sub Type Single Family Detached
Listing Status Sold
Purchase Type For Sale
Square Footage 5,344 sqft
Price per Sqft $201
Subdivision Bayhill Estates
MLS Listing ID RX-10618080
Sold Date 07/13/20
Style Mediterranean
Bedrooms 5
Full Baths 6
Half Baths 1
Construction Status Resale
HOA Fees $253/mo
HOA Y/N Yes
Year Built 2015
Annual Tax Amount $15,486
Tax Year 2019
Lot Size 0.772 Acres
Property Description
Check Out Video Tour! GREAT BUY!This Beautiful 2015 Built Home Is Located In Bay Hill Estates w/ Wide Lake Views & Stunning Custom Resort Style Swimming Pool! Optional Golf $2,500 Membership Fee. Many Features Include Over 5,400 Liv Sqft,5 Bed Plus Office, Bonus Room & Huge Loft, 6 1/2 Baths . 77 Acre Corner Lot, Impact Glass Windows & Doors,Travertine Patio w/ Salt Chlorinated Pool System,4 Fountains,2 Tanning Ledge & Hot Tub, 24 Inch Beautiful Porcelain Tile Floors,High Ceilings, Crown Molding,3 Car Garage,Downstairs In-Law Suite (BR, Bath, Kitchenette,Living & Dining Areas Off Pool), Upgraded Kitchen & Stainless Steel Appliances,Fully Fenced Yard,Circular Paver Driveway,6 Ext. Security Cameras,Tesla Hook Up, Great for Entertaining,Fully Fenced Yard,Gated w/ Low HOA fees & NO Mandatory
Location
State FL
County Palm Beach
Community Bay Hill Estates
Area 5540
Zoning RE
Rooms
Other Rooms Den/Office, Family, Great, Laundry-Inside
Master Bath Dual Sinks, Mstr Bdrm - Sitting, Mstr Bdrm - Upstairs, Spa Tub & Shower
Interior
Interior Features Bar, Kitchen Island, Laundry Tub, Split Bedroom, Volume Ceiling, Walk-in Closet
Heating Central, Zoned
Cooling Central, Zoned
Flooring Carpet, Ceramic Tile
Furnishings Unfurnished
Exterior
Exterior Feature Auto Sprinkler, Room for Pool, Zoned Sprinkler
Parking Features 2+ Spaces, Drive - Circular, Drive - Decorative, Garage - Attached
Garage Spaces 3.0
Pool Salt Chlorination
Utilities Available Public Sewer, Public Water
Amenities Available Basketball, Bike - Jog, Clubhouse, Golf Course, Picnic Area, Putting Green, Sidewalks, Street Lights, Tennis
Waterfront Description Lake
View Lake
Roof Type Concrete Tile,S-Tile
Exposure South
Private Pool Yes
Building
Lot Description 1/2 to < 1 Acre, Corner Lot, Sidewalks, West of US-1
Story 2.00
Foundation CBS
Unit Floor 2
Construction Status Resale
Schools
Elementary Schools Pierce Hammock Elementary School
Middle Schools Western Pines Community Middle
High Schools Seminole Ridge Community High School
Others
Pets Allowed Yes
HOA Fee Include Common Areas,Security
Senior Community No Hopa
Restrictions Lease OK
Security Features Gate - Manned,Security Sys-Owned
Acceptable Financing Cash, Conventional
Horse Property No
Membership Fee Required No
Listing Terms Cash, Conventional
Financing Cash,Conventional
Read Less



