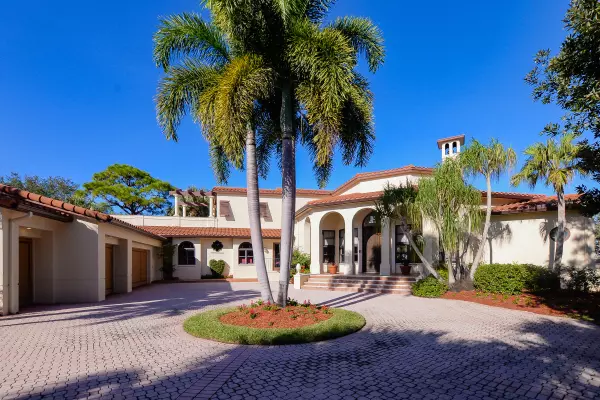Bought with The Keyes Company - Stuart
For more information regarding the value of a property, please contact us for a free consultation.
12772 NW Mariner CT Palm City, FL 34990
Want to know what your home might be worth? Contact us for a FREE valuation!

Our team is ready to help you sell your home for the highest possible price ASAP
Key Details
Sold Price $2,000,000
Property Type Single Family Home
Sub Type Single Family Detached
Listing Status Sold
Purchase Type For Sale
Square Footage 5,134 sqft
Price per Sqft $389
Subdivision Harbour Ridge Plat No 4 Mariner Village
MLS Listing ID RX-10593052
Sold Date 07/10/20
Style Mediterranean
Bedrooms 3
Full Baths 4
Half Baths 1
Construction Status Resale
Membership Fee $68,000
HOA Fees $24/mo
HOA Y/N Yes
Year Built 1991
Annual Tax Amount $25,733
Tax Year 2019
Lot Size 0.730 Acres
Property Description
Spectacular Panoramic Riverfront views. This Custom-Built Home is nestled in a private cul-de-sac, custom lot selected by the developer of Harbour Ridge for his personal use. This home offers scenic river views throughout the home and includes a private boat dock. Covered lanai and the open pool deck allows you to take in the Riverfront views from your private backyard, perfect for entertaining. Whole house propane generator with in ground propane tanks. Harbor Ridge is a Mandatory Membership Country Club Community with two championship golf courses and 9 Har-Tru tennis courts, exquisite spa and fitness center, riverfront Clubhouse with 3 waterfront dining rooms offer indoor and outdoor dining, 2 mile walking path along the river, biking, yacht club and 3 Marinas.
Location
State FL
County St. Lucie
Area 9 - Palm City
Zoning Planne
Rooms
Other Rooms Den/Office, Laundry-Inside, Storage, Workshop
Master Bath Dual Sinks, Mstr Bdrm - Upstairs, Separate Shower, Separate Tub
Interior
Interior Features Ctdrl/Vault Ceilings, Fireplace(s), Foyer, French Door, Split Bedroom, Wet Bar
Heating Central, Electric
Cooling Central, Electric
Flooring Carpet, Clay Tile, Tile
Furnishings Unfurnished
Exterior
Exterior Feature Auto Sprinkler, Screen Porch
Parking Features 2+ Spaces, Drive - Circular, Garage - Attached, Golf Cart
Garage Spaces 3.0
Pool Concrete, Heated, Spa
Community Features Sold As-Is, Survey
Utilities Available Cable, Electric, Public Sewer, Public Water, Underground
Amenities Available Boating, Clubhouse, Exercise Room, Golf Course, Manager on Site, Pool, Street Lights, Tennis
Waterfront Description River
Water Access Desc Electric Available,Exclusive Use,Private Dock,Up to 50 Ft Boat,Water Available
View River
Roof Type Barrel
Present Use Sold As-Is,Survey
Exposure Southwest
Private Pool Yes
Building
Lot Description 1/2 to < 1 Acre, Cul-De-Sac, Paved Road, Sidewalks
Story 2.00
Foundation CBS
Construction Status Resale
Schools
Elementary Schools Bessey Creek Elementary School
Middle Schools Hidden Oaks Middle School
High Schools Martin County High School
Others
Pets Allowed Restricted
HOA Fee Include Cable,Common Areas,Common R.E. Tax,Management Fees,Manager,Master Antenna/TV,Recrtnal Facility,Reserve Funds,Security
Senior Community No Hopa
Restrictions Commercial Vehicles Prohibited,Lease OK w/Restrict,Maximum # Vehicles,No Truck/RV
Security Features Gate - Manned,Security Patrol,Security Sys-Owned
Acceptable Financing Cash, Conventional
Horse Property No
Membership Fee Required Yes
Listing Terms Cash, Conventional
Financing Cash,Conventional
Pets Allowed 3+ Pets, 50+ lb Pet
Read Less



