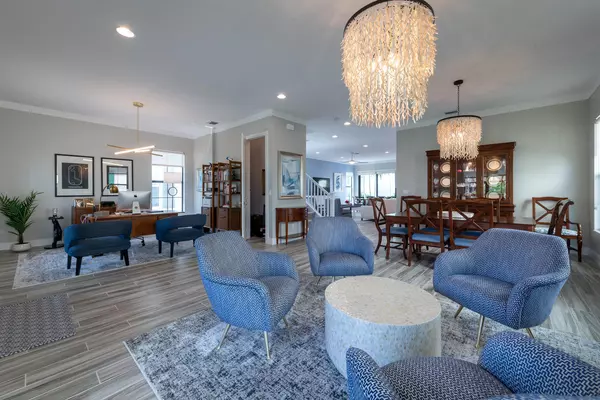Bought with Berkshire Hathaway Florida Realty
For more information regarding the value of a property, please contact us for a free consultation.
2085 Dickens TER Palm Beach Gardens, FL 33418
Want to know what your home might be worth? Contact us for a FREE valuation!

Our team is ready to help you sell your home for the highest possible price ASAP
Key Details
Sold Price $885,000
Property Type Single Family Home
Sub Type Single Family Detached
Listing Status Sold
Purchase Type For Sale
Square Footage 3,849 sqft
Price per Sqft $229
Subdivision Alton Neighborhood 1
MLS Listing ID RX-10614753
Sold Date 06/10/20
Style Contemporary,Patio Home
Bedrooms 4
Full Baths 3
Half Baths 1
Construction Status Resale
HOA Fees $245/mo
HOA Y/N Yes
Min Days of Lease 365
Leases Per Year 1
Year Built 2018
Annual Tax Amount $15,811
Tax Year 2019
Lot Size 5,409 Sqft
Property Description
This residence was built less than 2 years ago and has been lived in with ''white gloves''. Since initially completed, the current owners have upgraded many features of the home for it to be enjoyed in comfort, occupied in full confidence and controlled remotely. The indoor/outdoor configuration provides for an ideal Florida lifestyle with an open floor plan and many exterior spaces that encompass an expansive shared green space in front of the residence, private patios, a porch and a balcony. It has a contemporary design with plenty of natural light that flows through the impact glass windows and doors with custom treatments. Downstairs, the expanded porcelain staggered wood tile floor brings together an open layout with a welcoming den, living room and formal dining area that flow into.
Location
State FL
County Palm Beach
Community Alton
Area 5320
Zoning PCD(ci
Rooms
Other Rooms Cabana Bath, Den/Office, Family, Great, Laundry-Inside, Loft, Media
Master Bath Dual Sinks, Mstr Bdrm - Upstairs, Separate Shower
Interior
Interior Features Built-in Shelves, Closet Cabinets, Entry Lvl Lvng Area, Fire Sprinkler, Laundry Tub, Pantry, Upstairs Living Area, Walk-in Closet
Heating Central, Electric, Zoned
Cooling Central, Electric, Zoned
Flooring Carpet, Tile
Furnishings Turnkey
Exterior
Exterior Feature Auto Sprinkler, Covered Balcony, Covered Patio, Open Balcony, Open Patio, Open Porch, Room for Pool
Parking Features 2+ Spaces, Driveway, Garage - Attached, Golf Cart, Guest, Vehicle Restrictions
Garage Spaces 3.0
Community Features Sold As-Is
Utilities Available Cable, Electric, Gas Natural, Public Sewer, Public Water
Amenities Available Basketball, Bike - Jog, Business Center, Clubhouse, Community Room, Fitness Center, Game Room, Internet Included, Lobby, Picnic Area, Pool, Sidewalks, Spa-Hot Tub, Street Lights, Tennis
Waterfront Description None
View Garden
Roof Type Concrete Tile
Present Use Sold As-Is
Exposure East
Private Pool No
Building
Lot Description < 1/4 Acre, Paved Road, Sidewalks, West of US-1
Story 2.00
Unit Features Interior Hallway,Multi-Level
Foundation CBS
Construction Status Resale
Schools
Elementary Schools Marsh Pointe Elementary
Middle Schools Watson B. Duncan Middle School
High Schools William T. Dwyer High School
Others
Pets Allowed Restricted
HOA Fee Include Cable,Common Areas,Common R.E. Tax,Lawn Care,Management Fees,Manager,Recrtnal Facility
Senior Community No Hopa
Restrictions Buyer Approval,Commercial Vehicles Prohibited,Lease OK,Lease OK w/Restrict,No Motorcycle,Tenant Approval
Security Features Burglar Alarm,Security Light,Security Sys-Owned
Acceptable Financing Cash, Conventional
Horse Property No
Membership Fee Required No
Listing Terms Cash, Conventional
Financing Cash,Conventional
Pets Allowed No Aggressive Breeds
Read Less



