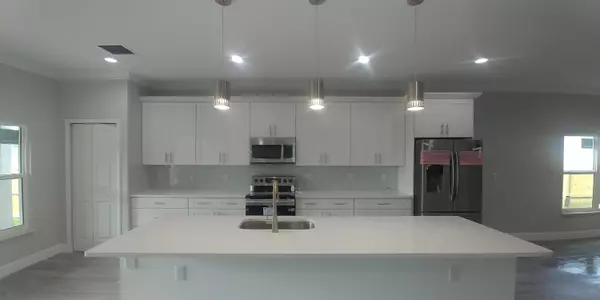Bought with RE/MAX Prestige Realty/RPB
For more information regarding the value of a property, please contact us for a free consultation.
17579 Carver AVE Jupiter, FL 33458
Want to know what your home might be worth? Contact us for a FREE valuation!

Our team is ready to help you sell your home for the highest possible price ASAP
Key Details
Sold Price $465,000
Property Type Single Family Home
Sub Type Single Family Detached
Listing Status Sold
Purchase Type For Sale
Square Footage 2,200 sqft
Price per Sqft $211
Subdivision Cinquez Park 2Nd Add
MLS Listing ID RX-10538329
Sold Date 03/13/20
Bedrooms 4
Full Baths 2
Half Baths 1
Construction Status New Construction
HOA Y/N No
Year Built 2019
Annual Tax Amount $1,815
Tax Year 2018
Lot Size 8,000 Sqft
Property Description
17583 Carver Avenue is available. NEW Construction to be completed by jan/feb of 2020. NO HOA. Custom 4/ 2.5 home is 2,200 sq ft under air and 3,100 total sq ft. No front neighbors and across the street from the new cinquez park. Upgraded Standard Seam metal roof,hurricane rated garage door, long paved driveway and entrance walkway and paved back porch, fenced yard, hurricane impact windows and sliding doors, landscape, AC system, irrigation system. Open floor plan, porcelain tiles in living area and wood in bedrooms, crown molding in living area/master, 9.5 ft ceilings, 5 1/4 baseboards, recessed LED lighting, fans, tankless water heater, modern kitchen with granite/quartz and stainless appliances ,his and her vanities in master.
Location
State FL
County Palm Beach
Area 5100
Zoning R1-A(c
Rooms
Other Rooms Family, Laundry-Inside, Great
Master Bath Separate Shower, Mstr Bdrm - Ground
Interior
Interior Features Pantry, Kitchen Island, Roman Tub, Walk-in Closet
Heating Central
Cooling Ceiling Fan, Central
Flooring Wood Floor, Tile
Furnishings Unfurnished
Exterior
Exterior Feature Fence, Open Porch
Parking Features Garage - Attached, Driveway, 2+ Spaces
Garage Spaces 2.0
Utilities Available Electric, Underground
Amenities Available None
Waterfront Description None
Roof Type Aluminum
Exposure East
Private Pool No
Building
Lot Description < 1/4 Acre
Story 1.00
Foundation CBS, Concrete
Construction Status New Construction
Others
Pets Allowed Yes
Senior Community No Hopa
Restrictions None
Acceptable Financing Cash, VA, FHA, Conventional
Horse Property No
Membership Fee Required No
Listing Terms Cash, VA, FHA, Conventional
Financing Cash,VA,FHA,Conventional
Pets Allowed No Restrictions
Read Less



