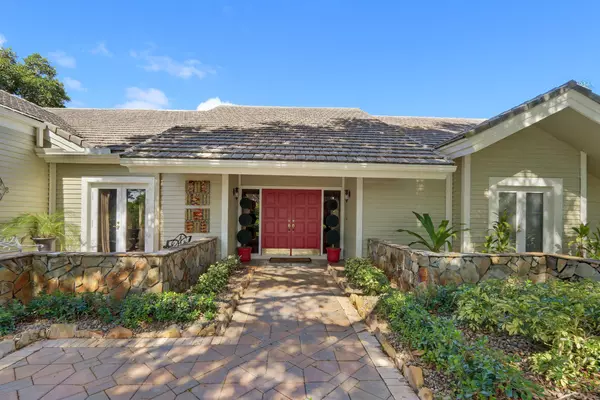Bought with NO MLS PARTICIPATION (MAR)
For more information regarding the value of a property, please contact us for a free consultation.
18660 SE River Ridge RD Tequesta, FL 33469
Want to know what your home might be worth? Contact us for a FREE valuation!

Our team is ready to help you sell your home for the highest possible price ASAP
Key Details
Sold Price $723,000
Property Type Single Family Home
Sub Type Single Family Detached
Listing Status Sold
Purchase Type For Sale
Square Footage 3,755 sqft
Price per Sqft $192
Subdivision River Ridge
MLS Listing ID RX-10357198
Sold Date 12/08/17
Style < 4 Floors,Contemporary
Bedrooms 3
Full Baths 3
Half Baths 1
Construction Status Resale
HOA Fees $250/mo
HOA Y/N Yes
Year Built 1982
Annual Tax Amount $7,761
Tax Year 2016
Lot Size 0.401 Acres
Property Description
Come home to your beautiful, renovated, single-story home in the gated community of River Ridge. Enjoy gracious living, with marble & hardwood floors throughout, high ceilings, skylights, & upgrades galore. Gourmet kitchen includes stainless appliances, elevated dishwasher, & an adjacent family room with FPL. French doors from the dining room lead to a lovely front courtyard. The master suite includes a dressing area with built-in armoires, & a morning kitchen. Lots of storage, with double walk-in closets! And a luxury bath (multi-head shower, spa tub, heated towel bar) & private access to a cabana/steam bath. Two large guest rooms offer generous closets & French doors with access to garden area. Family room by the pool boasts pecky cypress ceiling & natural stone floors.
Location
State FL
County Martin
Community River Ridge
Area 5060
Zoning RES
Rooms
Other Rooms Cabana Bath, Family, Glass Porch
Master Bath 2 Master Baths, Dual Sinks, Mstr Bdrm - Ground, Spa Tub & Shower
Interior
Interior Features Closet Cabinets, Ctdrl/Vault Ceilings, Entry Lvl Lvng Area, Fireplace(s), Foyer, French Door, Laundry Tub, Sky Light(s), Split Bedroom, Stack Bedrooms, Walk-in Closet
Heating Heat Pump-Reverse
Cooling Central, Zoned
Flooring Marble, Other, Wood Floor
Furnishings Furniture Negotiable,Unfurnished
Exterior
Exterior Feature Auto Sprinkler, Custom Lighting, Fruit Tree(s), Lake/Canal Sprinkler, Open Patio, Open Porch, Zoned Sprinkler
Parking Features Drive - Circular, Drive - Decorative, Driveway, Garage - Attached
Garage Spaces 2.0
Pool Equipment Included, Heated, Inground, Solar Heat
Community Features Sold As-Is
Utilities Available Cable, Electric, Public Sewer, Public Water
Amenities Available Clubhouse, Manager on Site, Street Lights, Tennis
Waterfront Description None
View Garden
Roof Type Concrete Tile
Present Use Sold As-Is
Exposure East
Private Pool Yes
Building
Lot Description 1/4 to 1/2 Acre, Corner Lot, Paved Road, Public Road, West of US-1
Story 1.00
Unit Features Corner
Foundation Frame
Unit Floor 1
Construction Status Resale
Others
Pets Allowed Yes
HOA Fee Include Common Areas,Manager,Security
Senior Community No Hopa
Restrictions Interview Required,Lease OK w/Restrict,Pet Restrictions,Tenant Approval
Security Features Burglar Alarm,Gate - Manned,Security Patrol,Security Sys-Owned,Wall
Acceptable Financing Cash, Conventional
Horse Property No
Membership Fee Required No
Listing Terms Cash, Conventional
Financing Cash,Conventional
Read Less



