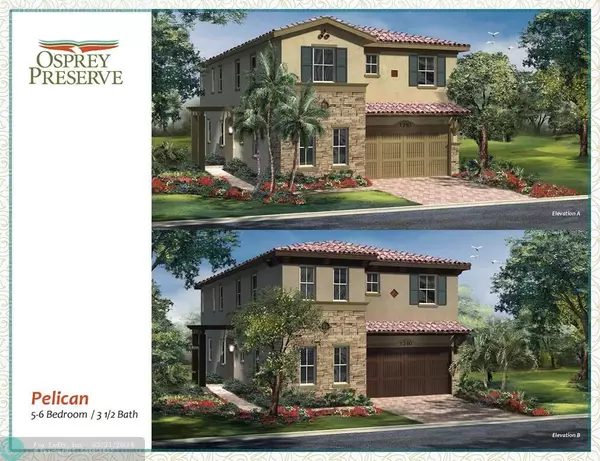For more information regarding the value of a property, please contact us for a free consultation.
5305 FALCON TRAIL LOT #45 Davie, FL 33314
Want to know what your home might be worth? Contact us for a FREE valuation!

Our team is ready to help you sell your home for the highest possible price ASAP
Key Details
Sold Price $572,040
Property Type Single Family Home
Sub Type Single
Listing Status Sold
Purchase Type For Sale
Square Footage 2,745 sqft
Price per Sqft $208
Subdivision Osprey Preserve
MLS Listing ID H10282122
Sold Date 02/07/18
Style No Pool/No Water
Bedrooms 5
Full Baths 3
Half Baths 1
Construction Status New Construction
HOA Fees $195/mo
HOA Y/N Yes
Year Built 2017
Tax Year 2017
Property Description
1 OF 6 FLOOR PLANS- LARGEST FL PLAN AVAILABLE AT A PRICE YOU WILL NOT FIND ANYMORE IN THIS AREA IN A BRAND NEW CONSTRUCTION SINGLE FAMILY HOME. MASTER UP WITH 1 BEDROOM DOWN. OPEN CONCEPT LIVING WITH ALL THE LUXURY FEATURES. QUARTZ IN KITCHEN, GRANITE IN BATHROOMS, 20 X 20 PORCELAIN TILE IN LIVING, WOOD UPSTAIRS, GORGEOUS WOW HOME. HURRICANE IMPACT WINDOWS THROUGHOUT, CBS CONSTRUCTION THROUGHOUT. AMAZING VALUE FROM AMAZING BUILDER IN AREA. WELL DONE BOUTIQUE ENCLAVE OF 47 HOMES IN THE HEART OF DAVIE WHERE EVERYONE WANTS TO BE. ONCE THIS IS GONE YOU WILL NOT FIND THIS AGAIN IN THIS AREA.
CONVENIENT TO ALL SHOPPING, ENTERTAINMENT RESTAURANTS, MAJOR HIGHWAYS, AIRPORTS, AND BEACHES.
Location
State FL
County Broward County
Community Osprey Preserve
Area Hollywood Central (3070-3100)
Zoning RES
Rooms
Bedroom Description At Least 1 Bedroom Ground Level,Master Bedroom Upstairs
Other Rooms Great Room
Dining Room Dining/Living Room, Snack Bar/Counter
Interior
Interior Features First Floor Entry
Heating Electric Heat
Cooling Electric Cooling
Flooring Carpeted Floors, Ceramic Floor
Equipment Automatic Garage Door Opener, Dishwasher, Disposal, Dryer, Electric Water Heater, Icemaker, Microwave, Electric Range, Refrigerator, Self Cleaning Oven, Smoke Detector, Washer
Exterior
Exterior Feature Fence, High Impact Doors
Parking Features Attached
Garage Spaces 2.0
Water Access N
View Canal
Roof Type Curved/S-Tile Roof
Private Pool No
Building
Lot Description Less Than 1/4 Acre Lot
Foundation Cbs Construction
Sewer Municipal Sewer
Water Municipal Water
Construction Status New Construction
Schools
Elementary Schools Silver Ridge
Middle Schools Driftwood
High Schools Hollywood Hl High
Others
Pets Allowed Yes
HOA Fee Include 195
Senior Community No HOPA
Restrictions Ok To Lease With Res
Acceptable Financing Cash, Conventional
Membership Fee Required No
Listing Terms Cash, Conventional
Special Listing Condition Corporation Owned Property, Flood Zone, Home Warranty
Pets Allowed Restrictions Or Possible Restrictions
Read Less

Bought with Berkshire Hathaway HomeServices Florida Realty



