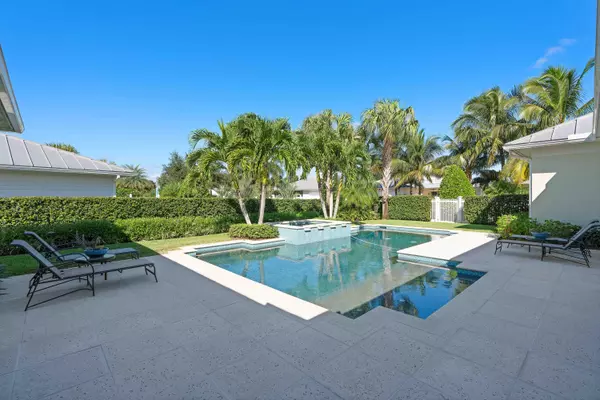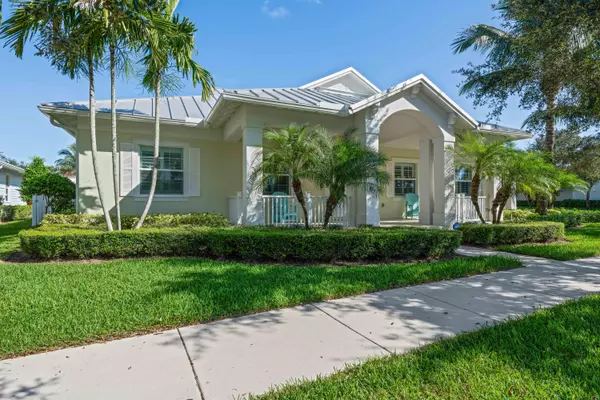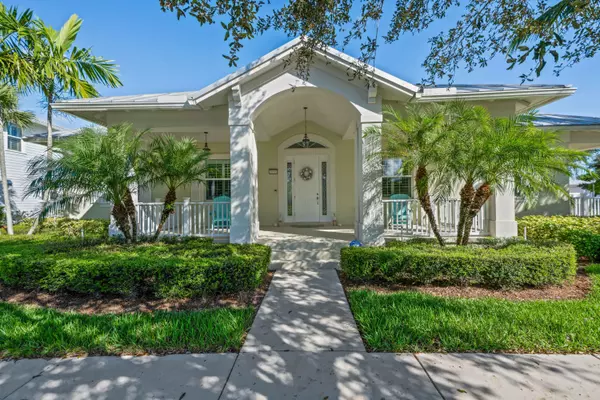Bought with Keller Williams Realty - Welli
For more information regarding the value of a property, please contact us for a free consultation.
1155 N Jeaga DR Jupiter, FL 33458
Want to know what your home might be worth? Contact us for a FREE valuation!

Our team is ready to help you sell your home for the highest possible price ASAP
Key Details
Sold Price $1,080,000
Property Type Single Family Home
Sub Type Single Family Detached
Listing Status Sold
Purchase Type For Sale
Square Footage 3,309 sqft
Price per Sqft $326
Subdivision Mallory Creek
MLS Listing ID RX-10576731
Sold Date 12/04/19
Style Key West
Bedrooms 3
Full Baths 3
Half Baths 1
Construction Status Resale
HOA Fees $352/mo
HOA Y/N Yes
Year Built 2011
Annual Tax Amount $14,839
Tax Year 2019
Lot Size 0.331 Acres
Property Description
Rare Sea Port model, the largest single story home in Mallory Creek on a .3310 acre corner lot. The huge backyard features a stunning salt water pool with a hot tub, a large L-Shaped covered patio with motorized screens and tropical landscaping. This beautiful Key West style home has engineered wood flooring throughout and comprises 3-bedrooms, 3.5-bathrooms, a study and an owner's retreat. The spacious open plan living area has an expansive great room and a large kitchen with white cabinets, quartz countertops and stainless steel appliances. The breakfast area boasts a hand-painted and signed mural which blends with the coastal theme of the home. An adjoining 21ft dining room with access to a spacious side porch offers an ideal entertaining area.
Location
State FL
County Palm Beach
Community Mallory Creek At Abacoa
Area 5100
Zoning PUD
Rooms
Other Rooms Den/Office, Great
Master Bath Dual Sinks, Mstr Bdrm - Ground, Separate Shower, Separate Tub
Interior
Interior Features Entry Lvl Lvng Area, Foyer, Kitchen Island, Pantry, Split Bedroom, Walk-in Closet
Heating Central, Electric
Cooling Ceiling Fan, Central, Electric
Flooring Wood Floor
Furnishings Furniture Negotiable
Exterior
Exterior Feature Auto Sprinkler, Covered Patio, Fence, Open Porch
Parking Features 2+ Spaces, Driveway, Garage - Attached
Garage Spaces 3.0
Pool Heated, Inground, Salt Chlorination, Spa
Community Features Sold As-Is
Utilities Available Cable, Electric, Public Sewer, Public Water
Amenities Available Bike - Jog, Clubhouse, Fitness Center, Manager on Site, Pool, Sidewalks, Street Lights
Waterfront Description None
View Garden, Pool
Roof Type Metal
Present Use Sold As-Is
Exposure South
Private Pool Yes
Building
Lot Description 1/4 to 1/2 Acre
Story 1.00
Foundation CBS
Construction Status Resale
Schools
Elementary Schools Lighthouse Elementary School
Middle Schools Independence Middle School
High Schools William T. Dwyer High School
Others
Pets Allowed Yes
HOA Fee Include Cable,Common Areas,Lawn Care,Management Fees,Manager,Recrtnal Facility
Senior Community No Hopa
Restrictions Buyer Approval,Commercial Vehicles Prohibited,Lease OK,Tenant Approval
Security Features Security Sys-Owned
Acceptable Financing Cash, Conventional
Horse Property No
Membership Fee Required No
Listing Terms Cash, Conventional
Financing Cash,Conventional
Read Less



