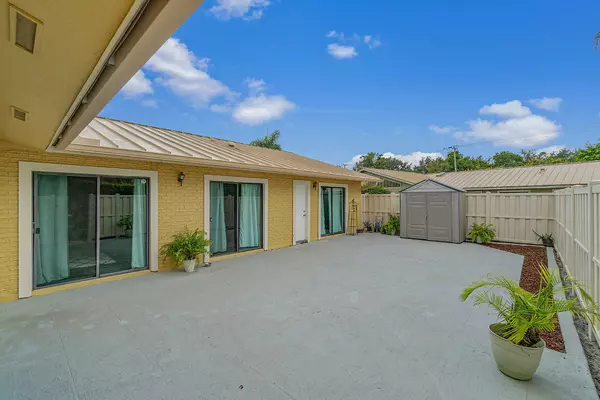Bought with Compass Florida LLC
For more information regarding the value of a property, please contact us for a free consultation.
5976 Golden Eagle CIR Palm Beach Gardens, FL 33418
Want to know what your home might be worth? Contact us for a FREE valuation!

Our team is ready to help you sell your home for the highest possible price ASAP
Key Details
Sold Price $264,000
Property Type Townhouse
Sub Type Townhouse
Listing Status Sold
Purchase Type For Sale
Square Footage 1,276 sqft
Price per Sqft $206
Subdivision Westwood Gardens 1
MLS Listing ID RX-10574899
Sold Date 11/29/19
Style < 4 Floors
Bedrooms 3
Full Baths 2
Construction Status Resale
HOA Fees $255/mo
HOA Y/N Yes
Min Days of Lease 365
Year Built 1984
Annual Tax Amount $2,078
Tax Year 2018
Lot Size 1,276 Sqft
Property Description
GORGEOUS COURTYARD STYLE TOWNHOME TOTALLY UPGRADED IN BEST AREA!! This beauty boasts NEW WOODEN FLOORS all through living areas and Bedrooms, NEW TILED FLOORS in Bathrooms. Open floor plan connecting the STUNNING NEW KITCHEN with QUARTZ COUNTERTOPS, 42'' WOOD CABINETS, NEWER STAINLESS STEEL APPLIANCES and RECESSED LIGHTING on the ceilings, with the dinning and living areas. Sliding doors connect every room to the courtyard and allow tons of natural light that also comes through the Skylight and upper Windows! Remodeled Bathrooms featuring Tile FLoors and NEW VANITIES. Spacious Master Bed with NEW SLIDING DOOR CLOSET DOORS. 2 & 3 bedrooms also features new closet doors! AC 2 YEARS OLD, METAL ROOF 2013. HOA INCLUDES ROOF MAINTENANCE, CABLE, FENCE MAINTENANCE, LANDSCAPING. A RATED SCHOOLS!
Location
State FL
County Palm Beach
Area 5310
Zoning RM(cit
Rooms
Other Rooms Cabana Bath
Master Bath Combo Tub/Shower
Interior
Interior Features Ctdrl/Vault Ceilings, Pantry, Roman Tub, Sky Light(s), Split Bedroom
Heating Central
Cooling Central, Electric
Flooring Ceramic Tile, Wood Floor
Furnishings Unfurnished
Exterior
Exterior Feature Fence, Open Patio
Parking Features Assigned, No Motorcycle, Vehicle Restrictions
Community Features Sold As-Is
Utilities Available Electric, Public Sewer, Public Water
Amenities Available Basketball, Clubhouse, Pool, Sidewalks, Street Lights, Tennis
Waterfront Description None
View Other
Roof Type Metal
Present Use Sold As-Is
Exposure North
Private Pool No
Building
Lot Description < 1/4 Acre
Story 1.00
Unit Features Corner
Foundation CBS
Construction Status Resale
Schools
Elementary Schools Marsh Pointe Elementary
Middle Schools Watson B. Duncan Middle School
High Schools William T. Dwyer High School
Others
Pets Allowed Restricted
HOA Fee Include Cable,Common Areas,Lawn Care,Maintenance-Exterior,Roof Maintenance,Trash Removal
Senior Community No Hopa
Restrictions Buyer Approval,No Lease 1st Year,No Truck/RV
Security Features None
Acceptable Financing Cash, Conventional, FHA, VA
Horse Property No
Membership Fee Required No
Listing Terms Cash, Conventional, FHA, VA
Financing Cash,Conventional,FHA,VA
Pets Allowed 41 lb to 50 lb Pet, Up to 2 Pets
Read Less



